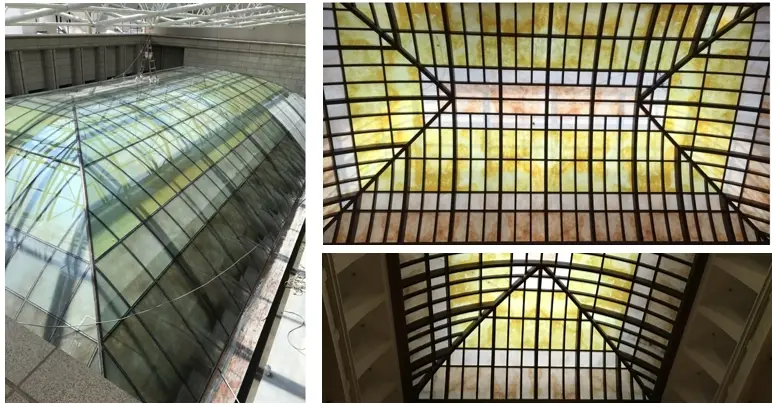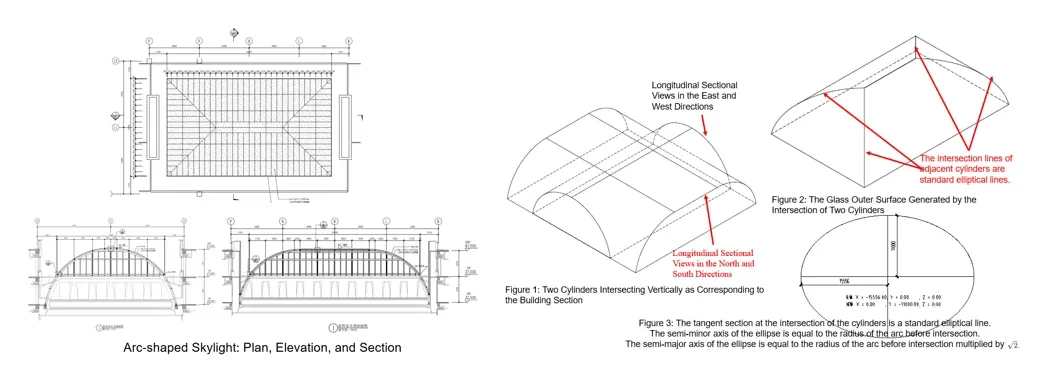
2.BIM-assisted Design
To ensure the integrity and continuity of the pattern on the glass, the pattern on the plane projection needs to be enlarged in the arc length direction according to the ratio of the projection to the arc length before being printed on the glass, while the printing proportion of the pattern in the width direction remains unchanged.
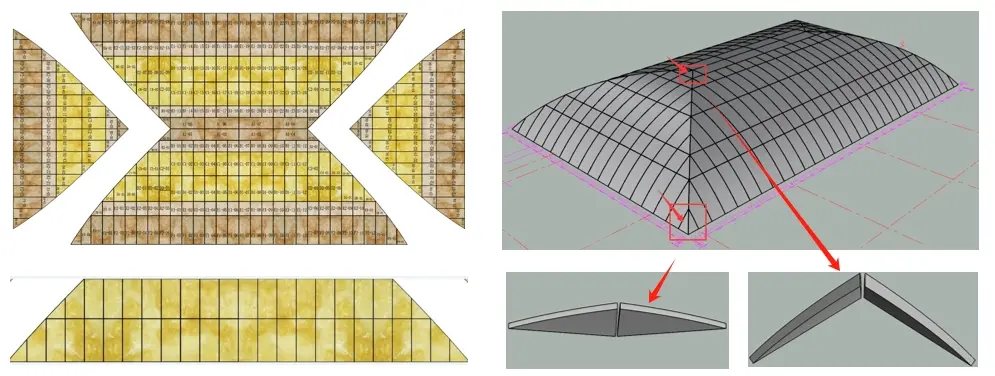
3. 3D Scanner Generates Steel Structure Model on Site
Compare the model generated by 3D scanning with the model established from the drawings. For areas with significant differences that affect the shape, modifications will be made to the steel structure. For local areas that do not affect the appearance, adjustments will be made after obtaining the consent of the owner and the architect, and then the orders will be placed.
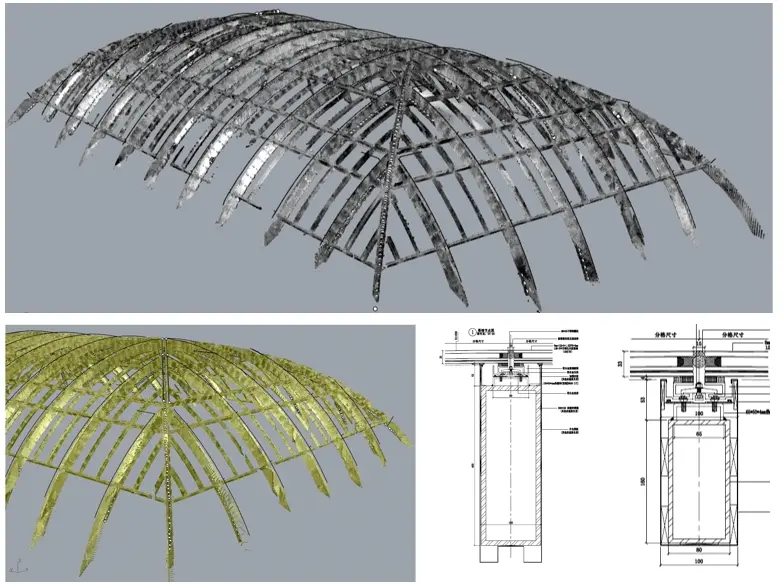
4.On-site Installation
For important dimensions, such as the bending radius of the steel frame, the dimensions of the model generated by 3D scanning are verified using wooden templates to ensure accuracy.
Theoretically, the intersection line of the four semicircles is an elliptical line, with the glass intersection angles gradually varying between 90 and 180 degrees. A fixed-angle profile cannot be used for the intersection; instead, a variable-angle profile or aluminum plate must be employed.
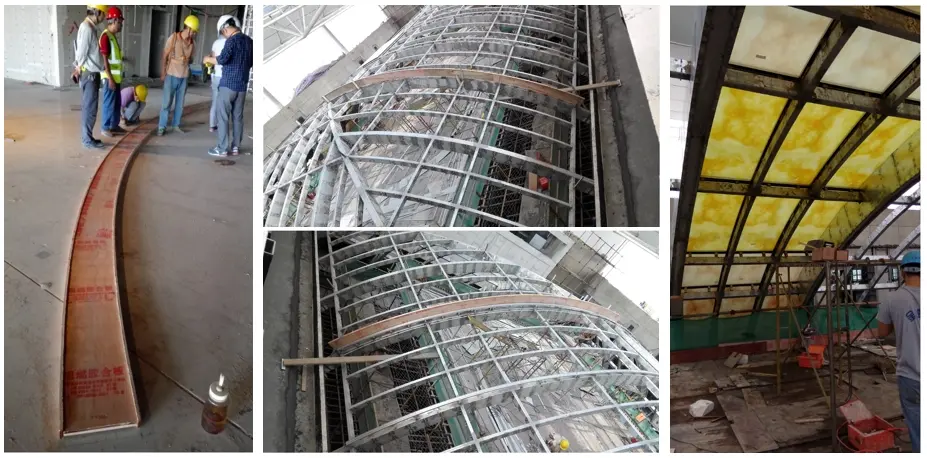
5. Effect Display
